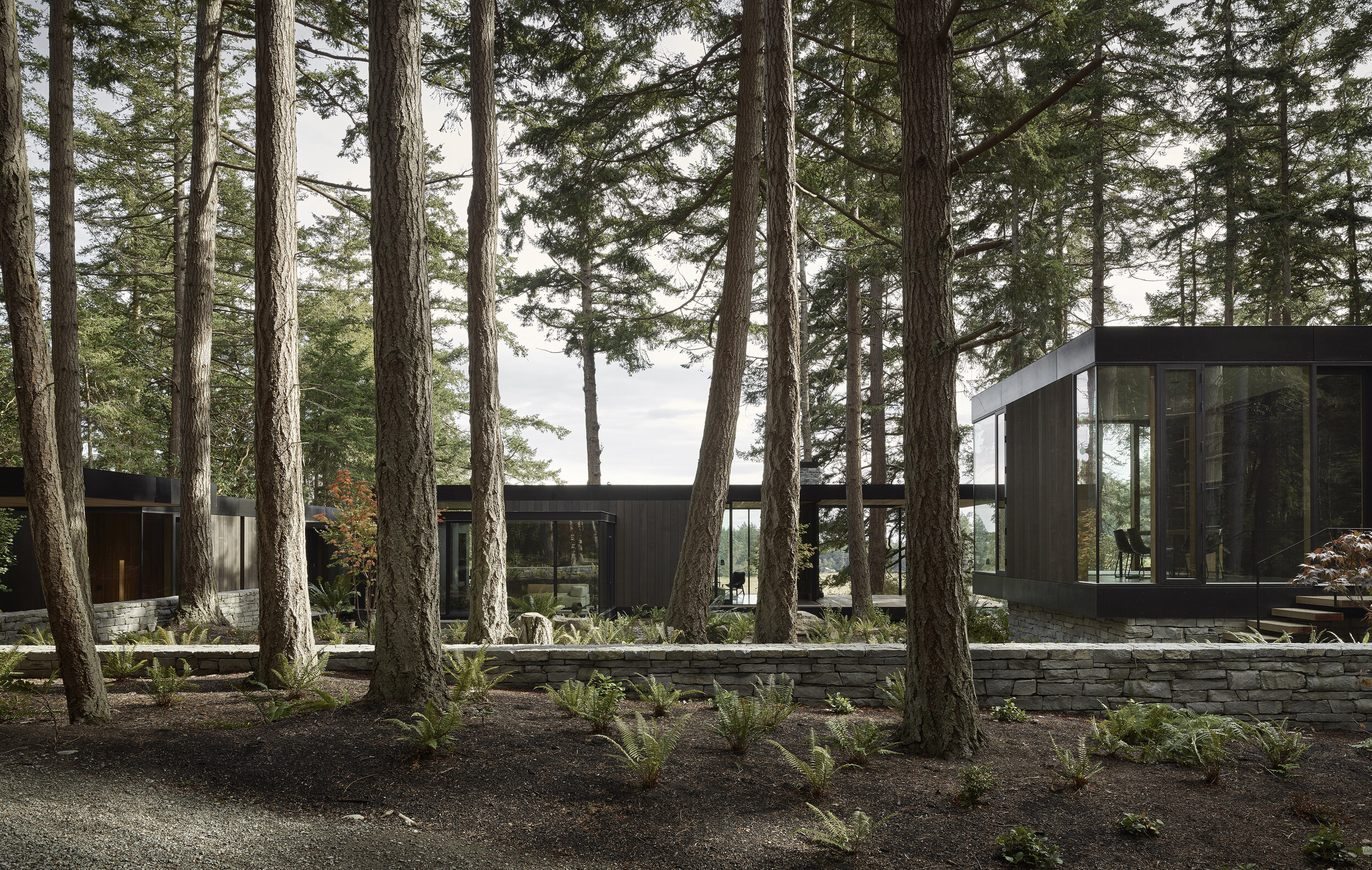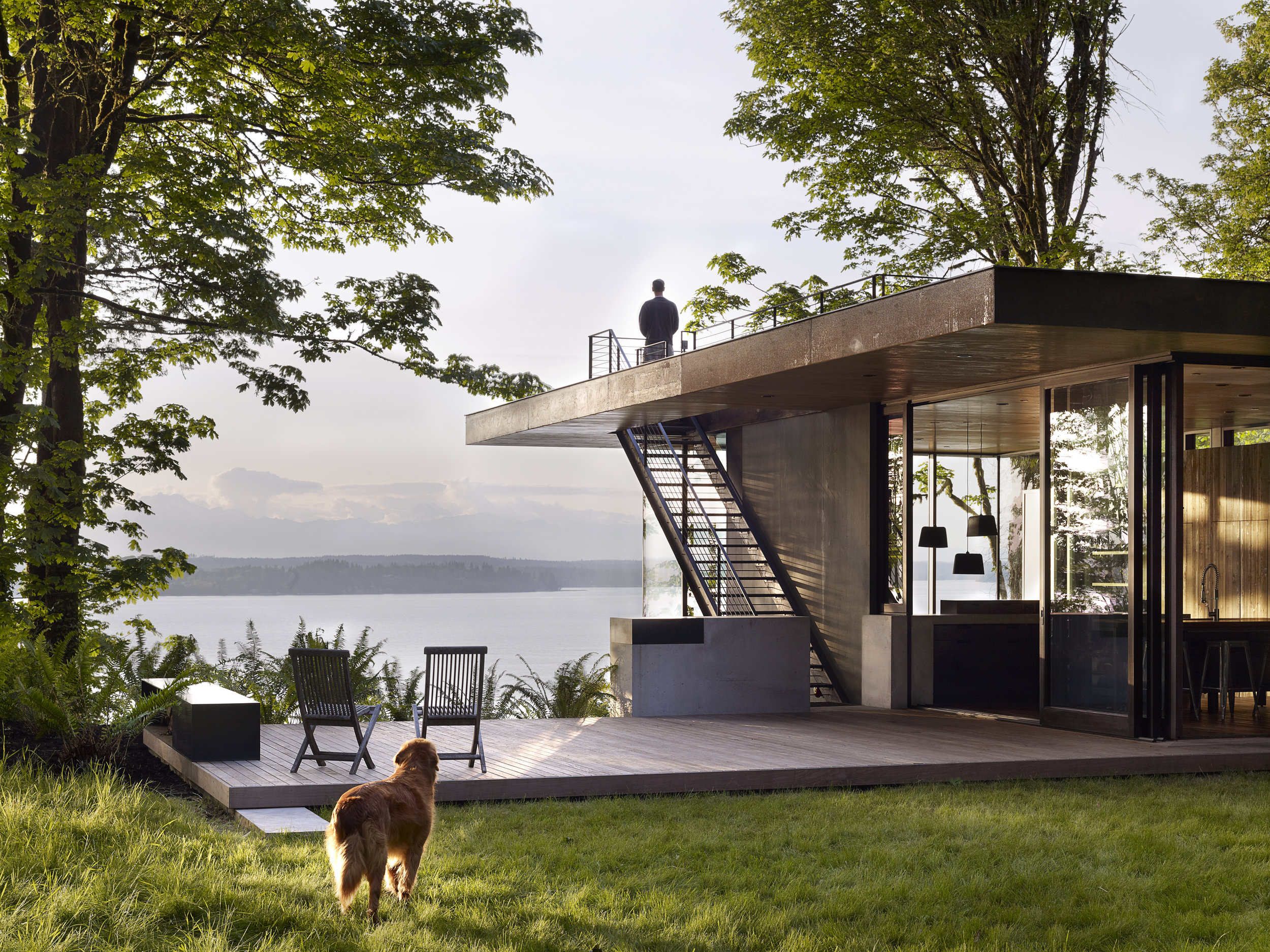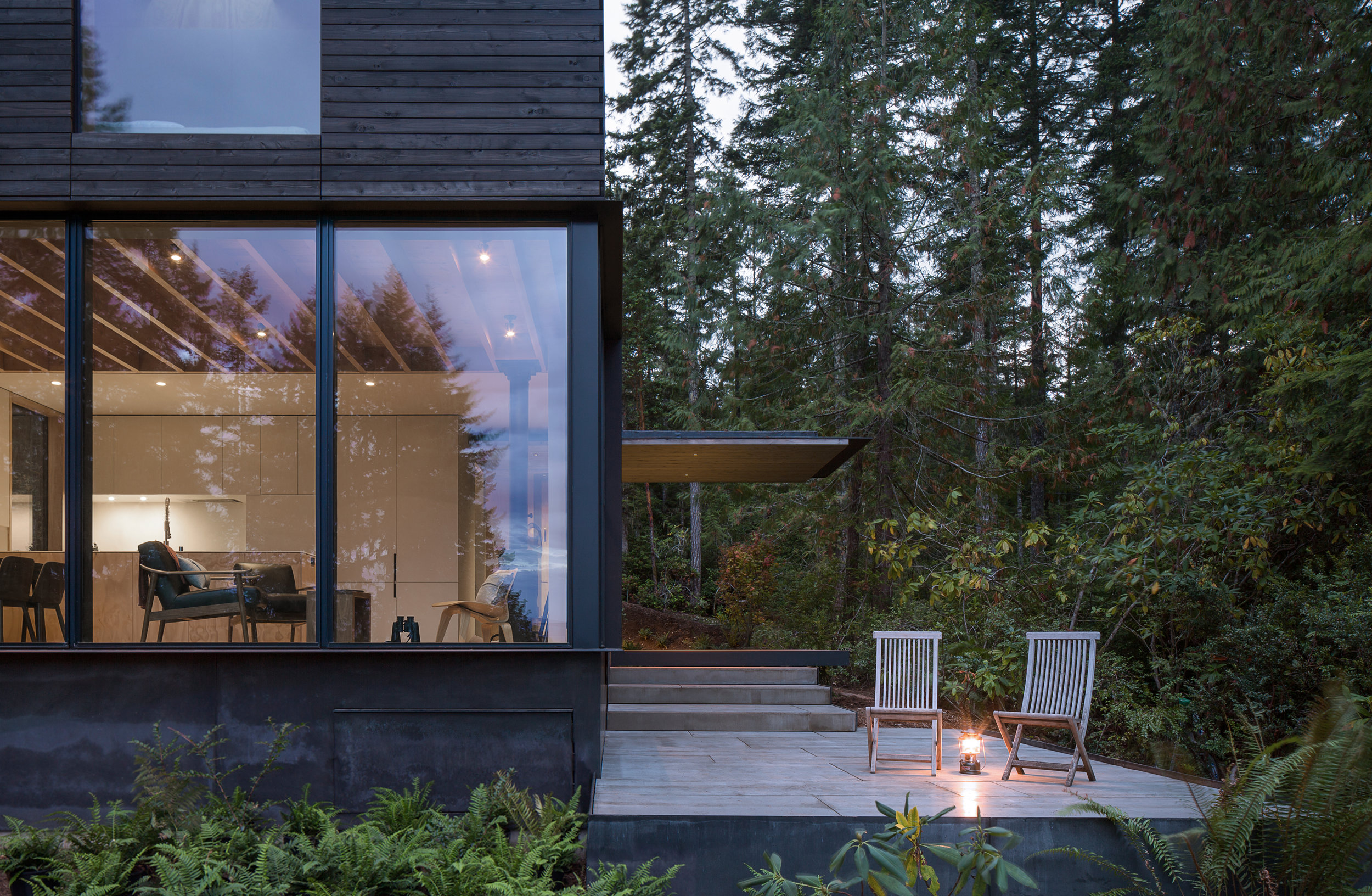whidbey farm

whidbey farm
Out of respect for turn-of-the-century farm buildings on the site, this house carefully tucks into nearby forest. Perched on a low hill, the house looks over existing buildings, bucolic cattle fields, a cat-tail edged pond, and the forest itself. The house forms around a courtyard of natural grasses and ferns, with rooms themselves woven between mature cedar and fir. A low wall of stacked natural stone organizes the building and hints at the perimeter of the courtyard. The house was designed as both vacation house and part-time residence for every generation of a large local family. Intended for summer BBQs, fishing retreats, and grand holiday gatherings, the house was designed to be flexible and durable. With a palette of naturally weathered woods, concrete, stone walls, and black steel accents, the house strives to be warm and rustic, simple and open - a house that honors both the forest and agricultural heritage of the site.
location: Whidbey Island, WA
area: 4,420 sq ft
photography: Kevin Scott
recognition:
aia national honors & awards
2020 housing award
aia northwest and pacific region honor awards
2019 honor award















